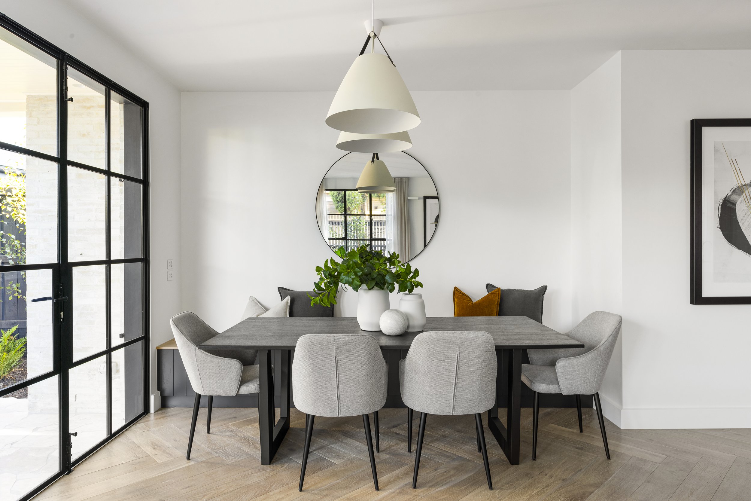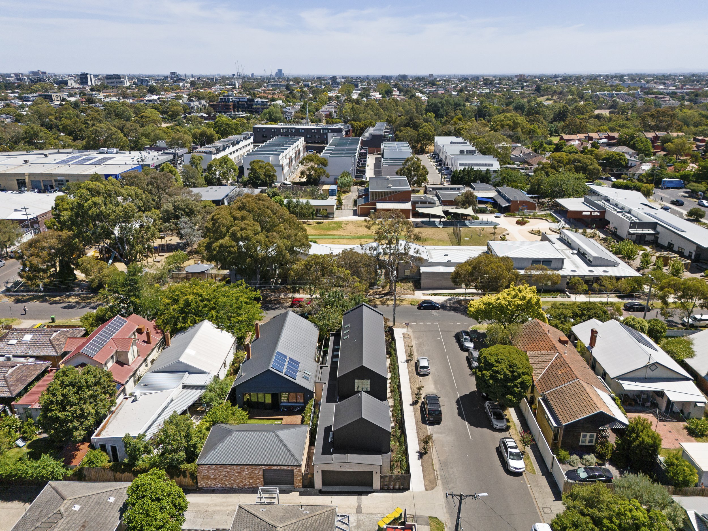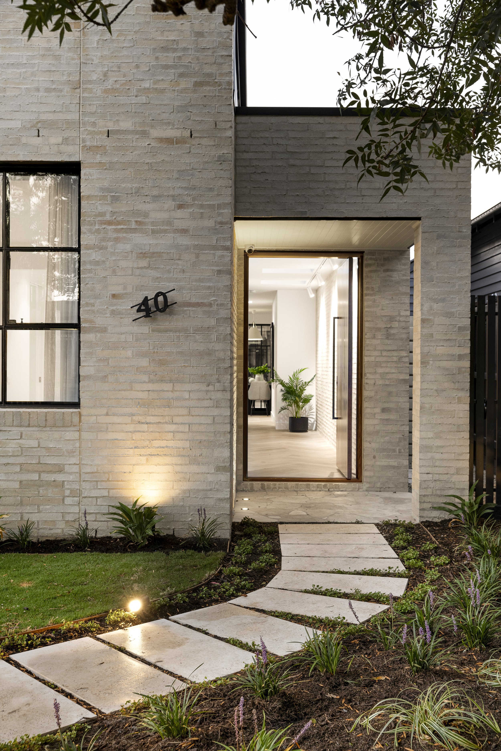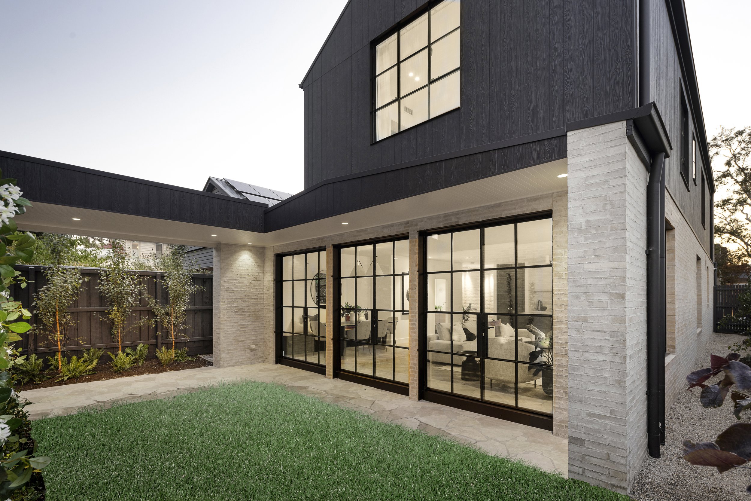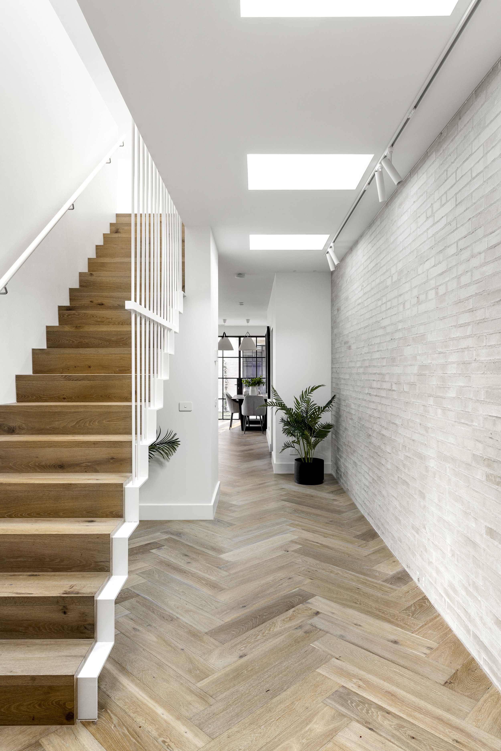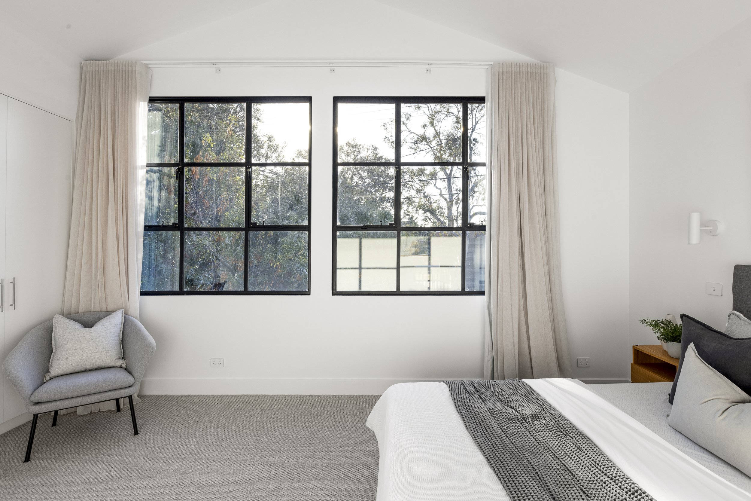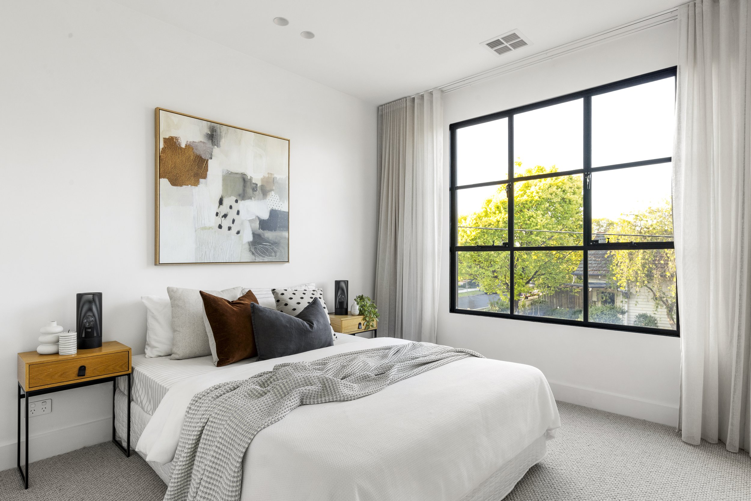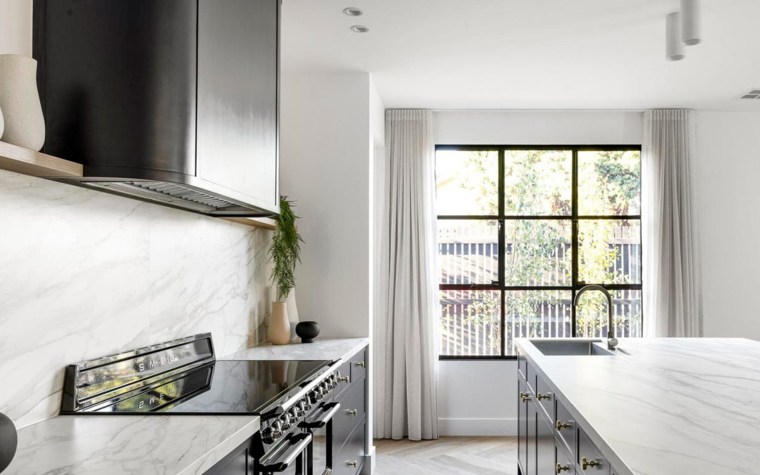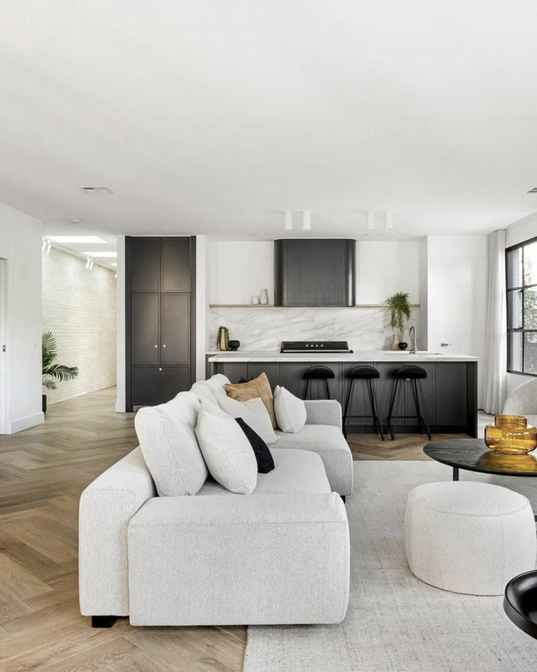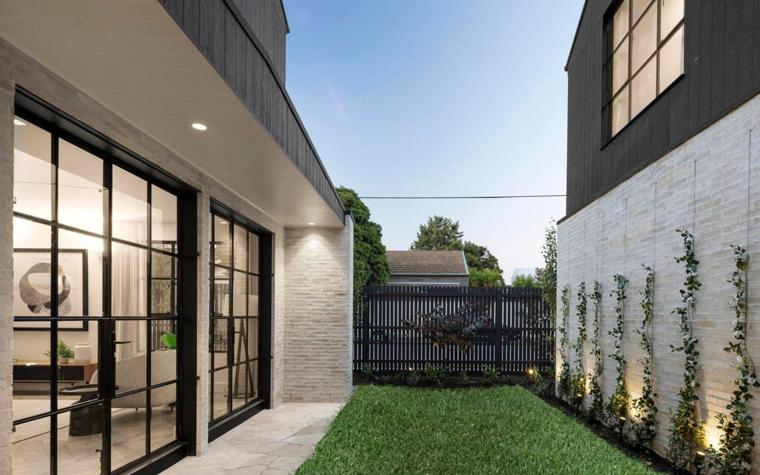
Reflecting sophisticated glamour, thanks to its progressive design, this exclusive four bedroom masterpiece provides families with a low-maintenance comfort; set within the coveted Northcote High zone.
Underpinning a sleek street presence surrounded by leafy natural beauty, the double-story property fuses a variety of modern materials and textures to form a bespoke aesthetic. With an interior that proudly showcases herringbone patterned engineered floors, stone wet areas and luminous custom steel windows including skylights throughout.
The well-appointed kitchen stars premium freestanding Smeg induction cooktop/electric oven, integrated dishwasher and fridge/freezer, standalone island, ample cabinetry and butler’s pantry.
Meanwhile, the extremely spacious dining/family domain leads to sunny and landscaped backyard. There is also a r/c double garage with rear ROW, under-stair storage and a top floor that hosts a flexible studio/office or accommodation with private ensuite.
Back inside, carpeted bedrooms tailored with generous robes (two with inbuilt desks) accompany the chic fully-tiled bathroom boasting soaking tub. The master chamber comprises a double basin vanity ensuite with dual rain head shower.
Add to this, a bright upstairs retreat, zoned heat/cooling, full-size laundry, powder room (fourth toilet), 5kw solar panels, 7.4-star energy rating and rainwater tank.
Positioned on a deep corner block, just moments to Northcote Station, CBD trams, iconic High St dining/retrial, popular schools/childcare and the lush environs of the Merri Creek Trail.
GENESIS GALLERY | SOLD MARCH 2024






